Experience Timeless Elegance at Blanerne House: A Luxurious Country Manor in the Heart of Scottish Borders
Published: 14 December 2024Written by Chris Beach
Step into the enchanting world of Blanerne House, where seclusion and magic blend seamlessly in the picturesque Scottish Borders. This stunning B-Listed country estate beckons you to experience its beauty firsthand. Immerse yourself in the splendor of this nine-bedroom retreat, nestled in some of the most breathtaking countryside in Scotland. Discover the allure of Blanerne - a place that transcends words and art, waiting to be explored by you.
Experience the Seclusion and Magic of Blanerne
Discover the enchanting beauty of Blanerne House, a stunning B-Listed country estate nestled in the picturesque Scottish Borders. This magnificent nine-bedroom manor boasts five elegant public rooms, set amidst 38 acres of grounds with captivating rural views. Enjoy the luxury of double bank fishing rights over the Whiteadder river and a separate three-bedroom self-contained apartment for added convenience.Property Description
Unveil the splendor of Blanerne House, a prestigious residence steeped in history and surrounded by breathtaking landscapes. Situated along the banks of the Whiteadder River, this estate offers 560 yards of double-bank river frontage, ideal for salmon and trout fishing enthusiasts.
As you approach Blanerne House through its majestic tree-lined driveway, a sense of grandeur envelopes you. Step inside to be greeted by opulent reception rooms perfect for hosting gatherings or enjoying quiet family moments. The first floor houses nine beautifully appointed bedrooms, each exuding comfort and style.
Descend to the garden level to discover a wealth of leisure amenities including a well-equipped gym and craft room. The property also features a charming self-contained apartment, providing additional living space or rental potential.
Outside, the expansive grounds offer a south-facing terrace, meticulously maintained lawns, an old tennis court now used as a croquet lawn, and areas of woodland ripe for exploration. The ruins of Blanerne Castle add historical charm while the wedding garden provides an idyllic backdrop for special occasions.
A Statement of Timeless EleganceBlanerne House is not just a home – it's a statement of luxurious living in harmony with nature's beauty. Embrace tranquility and sophistication in this prime location within the heart of Scotland's stunning Borders landscape.
AccommodationGround Floor: Drawing Room, Games Room, Dining Room, Breakfast Room, Family Sitting Room, Kitchen
First Floor: Principal Bedroom with Dressing Room (Bedroom Nine), Guest Suite, Six Further Double Bedrooms
Garden Floor: Workshop Room, Craft Room, Gym
Blanerne Apartment: Sitting Room, Three Double Bedrooms
Enjoy 37.86 acres of beautiful landscapes featuring double bank fishing rights over the Whiteadder River. Explore ancient ruins within the grounds and take advantage of ample parking and storage space in an extensive barn.
Area InsightsSituated near historic towns such as Duns and Berwick-upon-Tweed, Blanerne House offers easy access to local amenities while maintaining its serene countryside setting. Enjoy outdoor pursuits like coastal walks at Coldingham Sands beach or explore nearby nature reserves.
Convenient ConnectivityWith proximity to major transport links including the A1 trunk road and train stations at Berwick-upon-Tweed and Reston village, residents can easily access urban amenities or embark on journeys to Edinburgh or Newcastle.
Don't miss this opportunity to own a piece of Scottish elegance at Blanerne House – where luxury living meets natural beauty in perfect harmony.
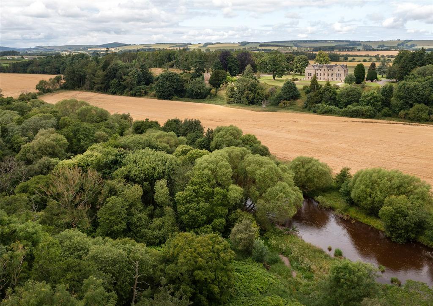
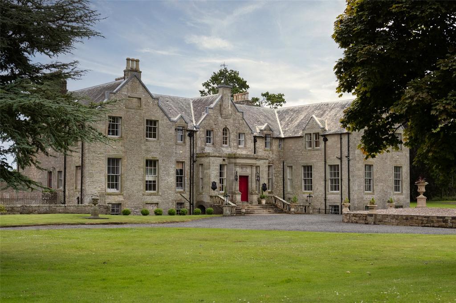
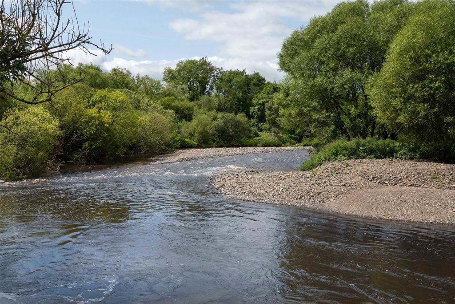


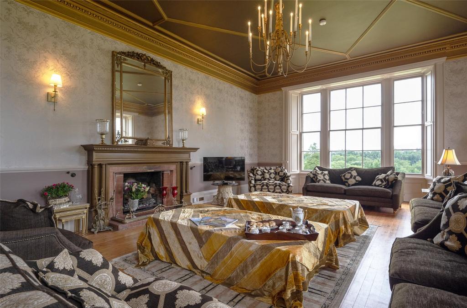

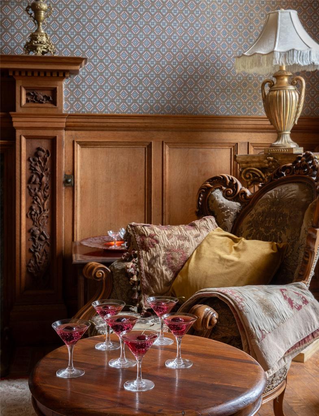

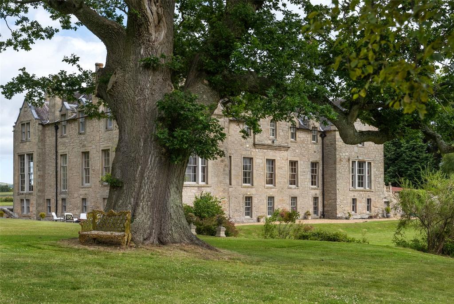





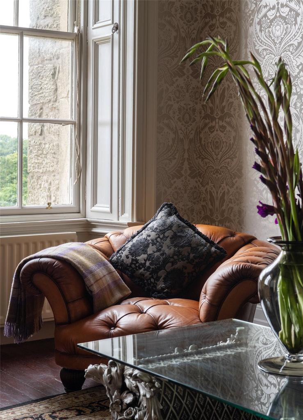





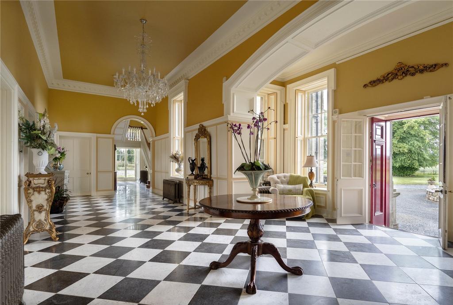

















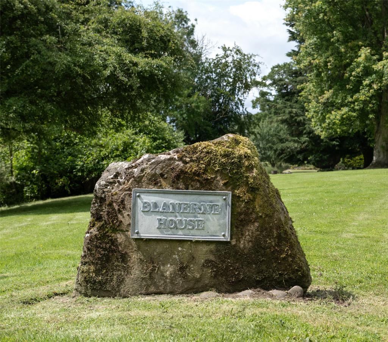

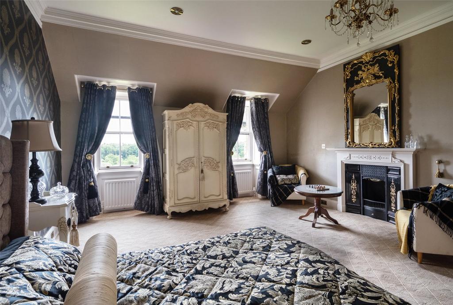

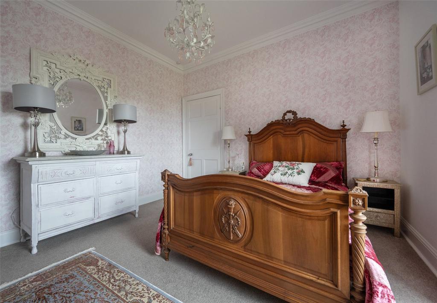



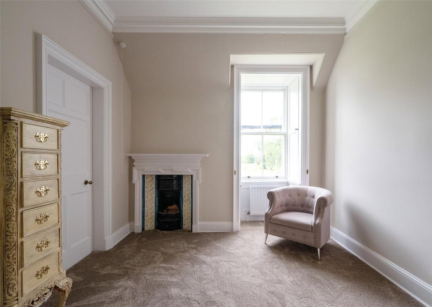

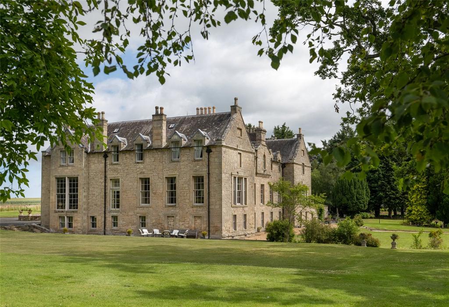
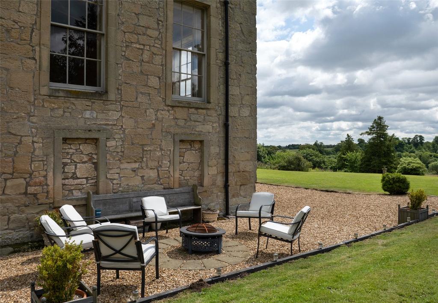
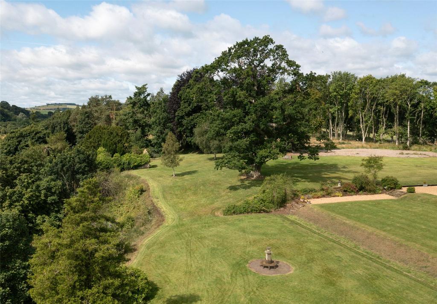

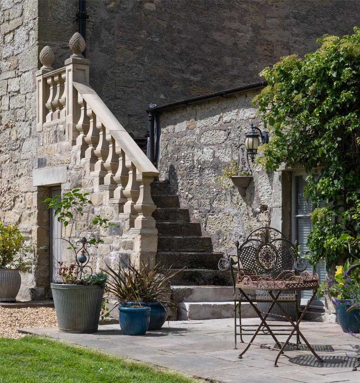

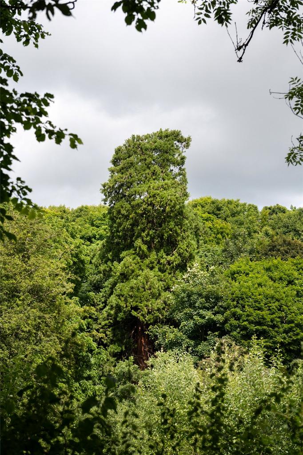

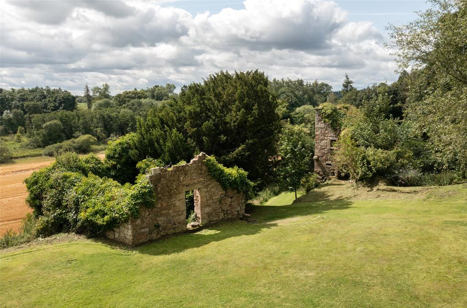

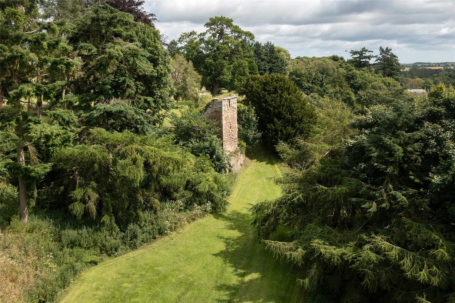


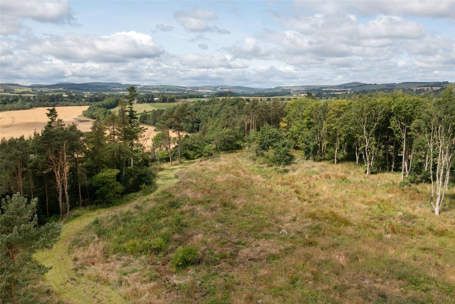


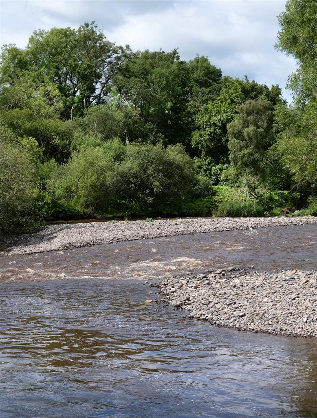
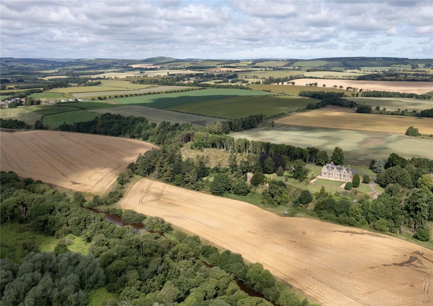



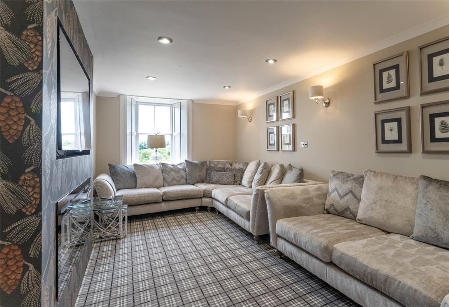

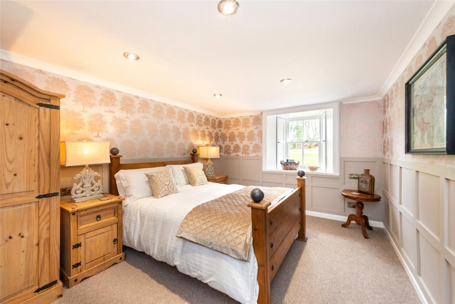

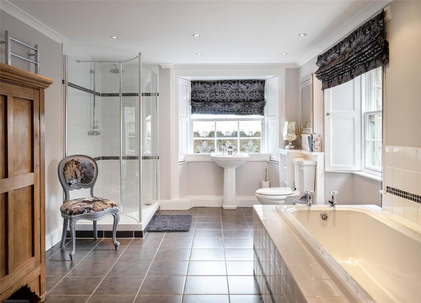
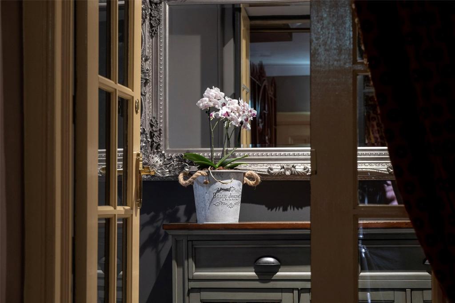

Follow Us